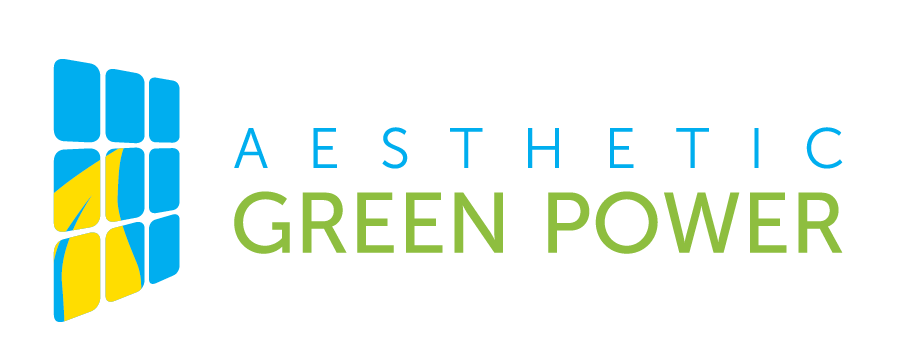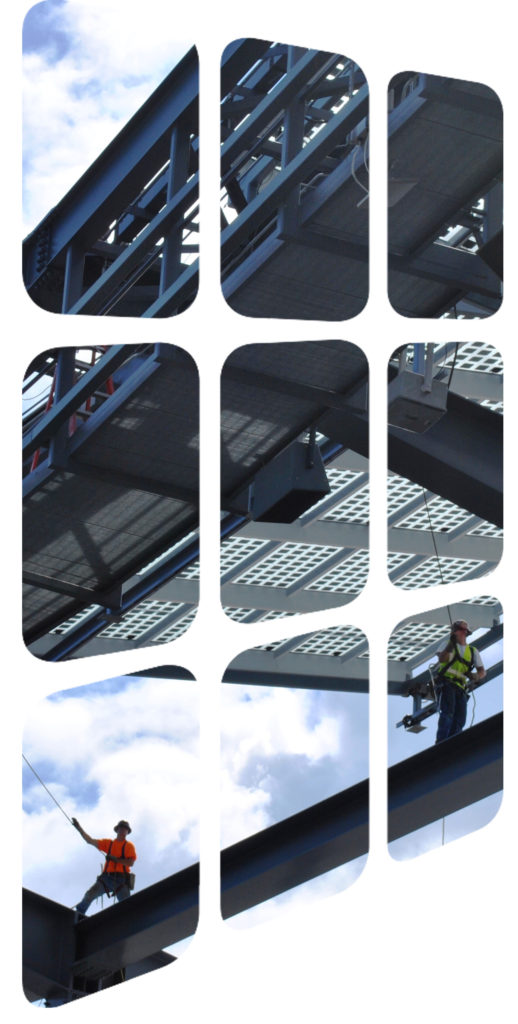Frequently Asked Questions (Residential)
- What are the differences in the BIPV roofing systems that Aesthetic Green Power offers?
The Sunslates whether with 5" cells for the larger 6" cell are a premium product. They can with stand high winds as well as used with the optional thermal underlayment. The main advantage of the Sunslates is that they offer a smaller footprint on the roof. The exposed area of the Sunslates5 is 1.3 square feet, the Sunslates6 is 2.0 square feet. The smaller exposure means that they can follow the architectural lines of the roof which lends to very clean lines, often a passerby will not realize that you have solar. TallSlates are designed to fit into a natural slates roof on a special mounting hardware that allows them to be our most storm resistant solution. They too can be used with the optional thermal underlayment. They are larger, Their exposure is 2x the Sunslates6. Because they are designed to fit into the slates roof, their appearance is very pleasing. They install more rapidly that the smaller Sunslates so labor charges tend to be less with fewer connections. The largest option is the TallSlates Grandee. These are rarely used on residences. They are best employed with large rectangular roofs without interruptions on the roof plane. - What is BITERS?
It is the acronym for Building Integrated Thermal Energy Roofing Systems. As a practical matter it is a means for cooling the roofing slates. Roofs are hot and heat is actually the enemy of the photovoltaic process. The cooler the roof the more power it can typically produce. What is done with the heat that BITERS intercepts? It is rerouted to geo thermal, domestic hot water or warming a swimming pool. It also intercepts heat that would be going into the attic space. This allows the attic to be cooler and lowers air conditioning demand saving energy costs. - What if a Sunslates tile is broken?
This is extremely rare. Sunslates are held in place with a storm anchor hook that a notch on the bottom lip of the slate. If broken this hook is twisted 90 degrees to allow the Sunslates tile to slip down, exposing the electrical connection at its junction box. The electrical cable is unhooked and a new replacement Sunslates is slid into place re-hooked and the storm anchor is turned back to the proper angle. - Can the Sunslates system be installed as a DIY project?
No, it is designed as a Class A roof product. We currently require a certified installation by a license installer. This is a different roofing process than most are familiar with. We trained contractors so that they, the residential client and we are confident with the installation. When we have that confidence the home owner has a 25 year warranty for roof integrity and 20 year for power. The TallSlates product does not require the same sophistication so it does not require certification. The natural slate installation offered by Green Stone Slates allows roofers that are familiar with their system allows a ready installation of the the TallSlates. They have the same warranty as the Sunslates. - What about the rest of the roof?
Sunslates are surrounded on all sides with a famous Swiss Pearl slates that have the same dimensions as the Sunslates. In fact, this slates is the substrate for the Sunslates. The 3mm glass height is the only contrast for the roofing products. Since the Swiss Pearl can cut and tempered glass cannot, it is perfect for edging the roof plane and to fill in areas in constant shade or for penetrations on the roof. In the case of TallSlates, we partner with Green Stone Slate to finish out the roof on their mounting hardware that has been tested to extreme wind loads by Dade County, Florida testing facilities. - Why have you used the European standards for roofing?
It is a superior approach to roofing that has been "value engineered" out by cost cutting in the USA housebuilding industry. I allows a 2" gap between the roof and the roof deck of the building. This approach allows the roof deck to be thermally isolated from the hotter roof materials in direct sun. Early studies shows that the attic is 14 F cooler than a roof with shingles lying flat on the roof. A cooler attic requires less air conditioning loads on the house. Remember energy savings is at least as important as generation. And finally, that 2" plenum allows to protect wires and cables from sunlight and UV destruction.

